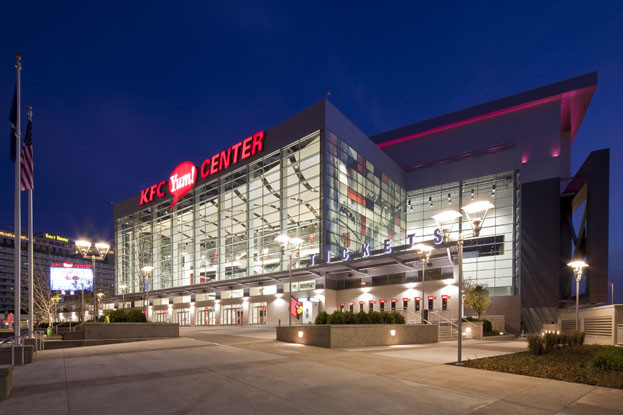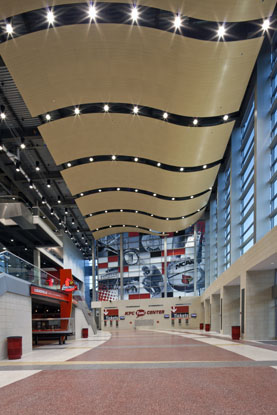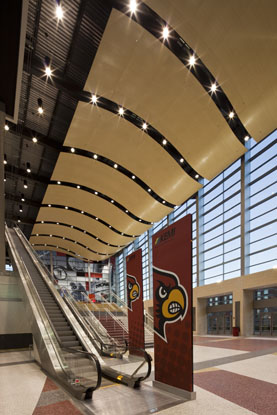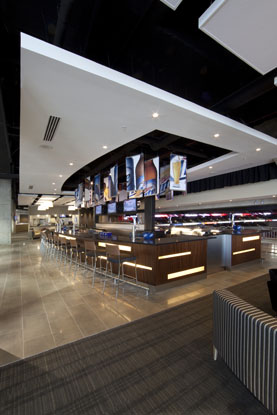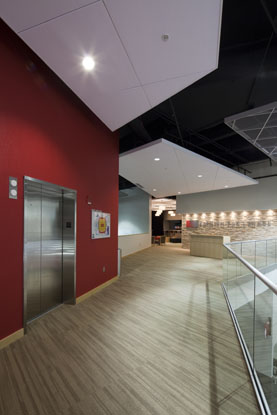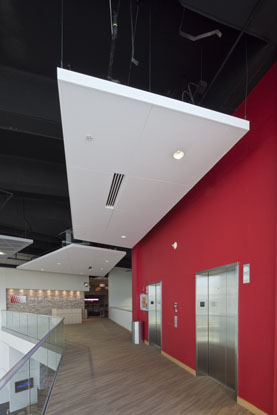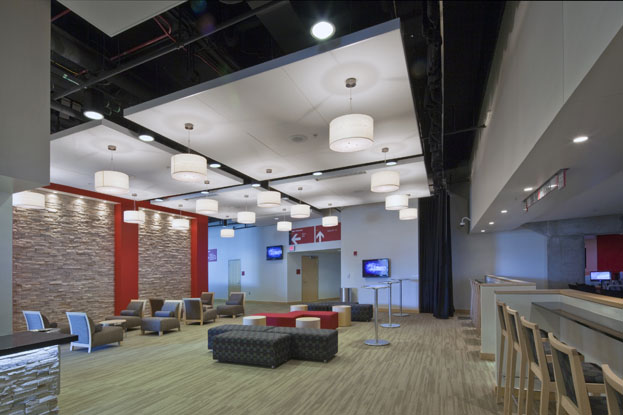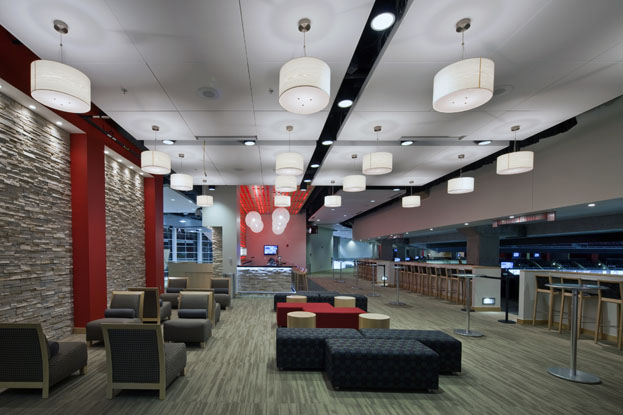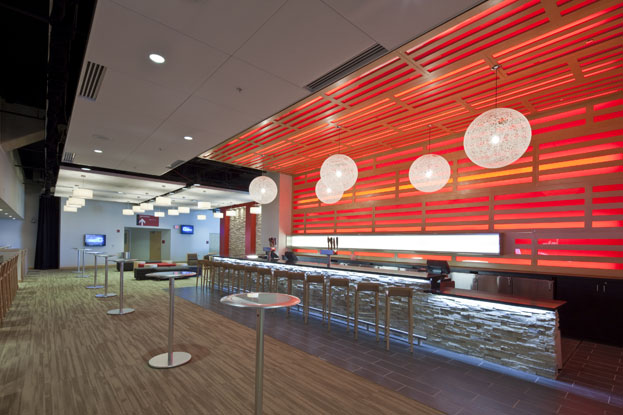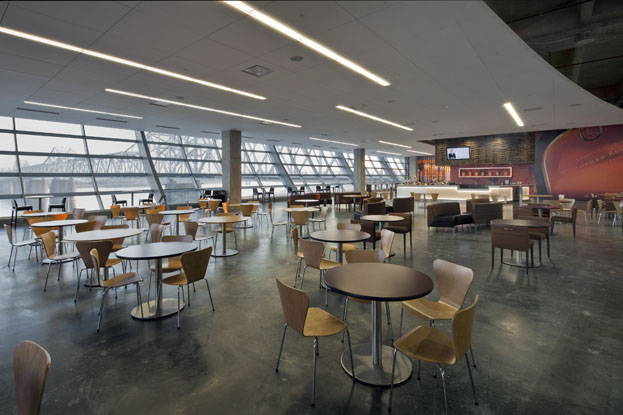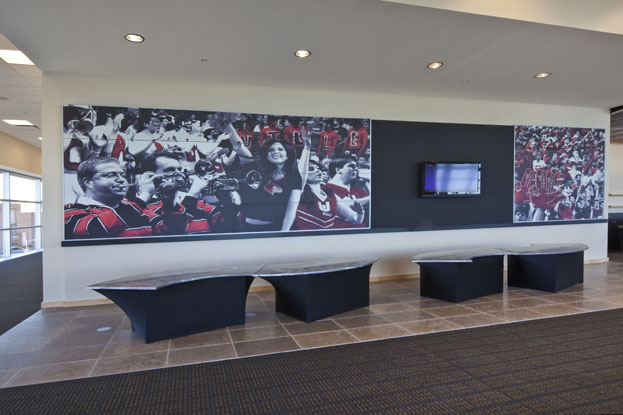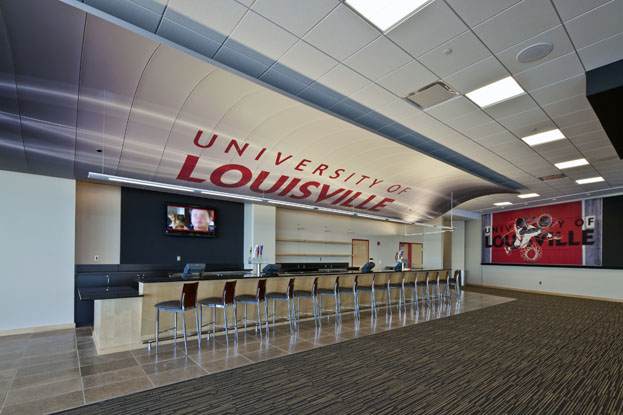KFC Yum! Center
Location:
Louisville, KY, United States
Architect/Specifier:
Populous
The KFC YUM! Center is a 721,762 square foot arena in downtown Louisville, Kentucky featuring dramatic, rolling ceilings through massive expanses of glass windows.
For an iconic streetscape and a 10,000 square foot grand lobby ceiling that emulates the adjacent Ohio River, our large format, Curved Torsion Spring ceiling system was selected with a maple finish. The geometry, ceiling height and perpetual undulations, waves and tapers required engineering interpolation and installer's extrapolation to construct geometry into reality. The design was reconfigured from a sine-wave curve to two constant-radius curves. The custom-configured carrier system allowed for ease of installation and accurate horizontal and vertical alignment of the pre-curved panels.
The designers also specified our curved metal wall and ceiling panels, screen-printed with photographic images of basketball players and University logos. Engineering, screen-print detailing and installation of these panels required a perfect coordination so that panel joints did not interrupt the flow of the images. This system features custom radii for the curved suspension system that define the shape of the panels.
Techstyle® ceiling panels were used throughout the arena's public spaces to soften the necessary hard surfaces.

