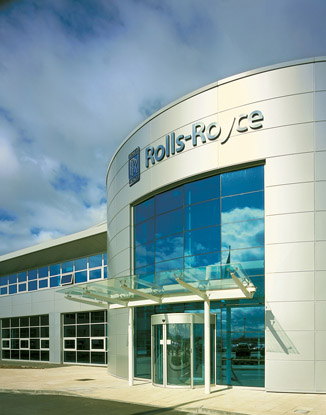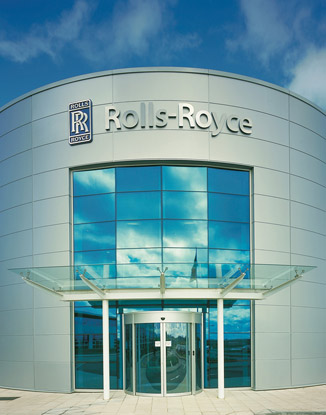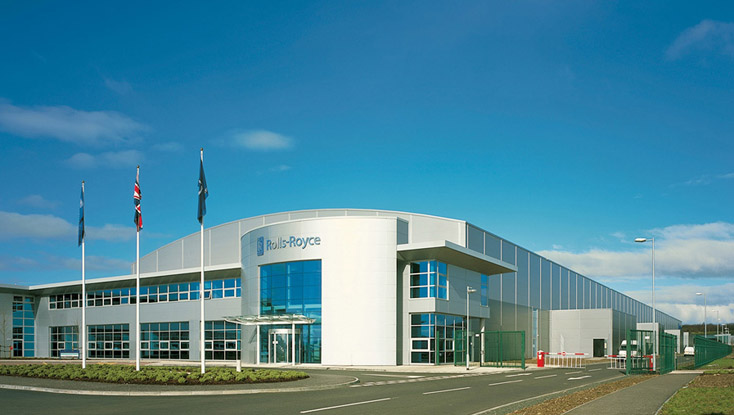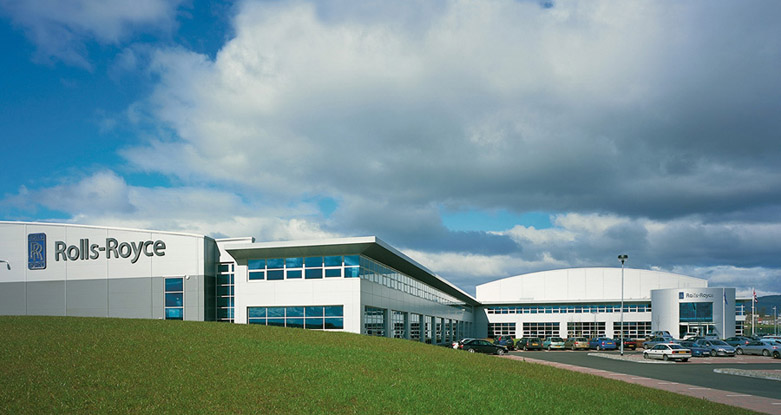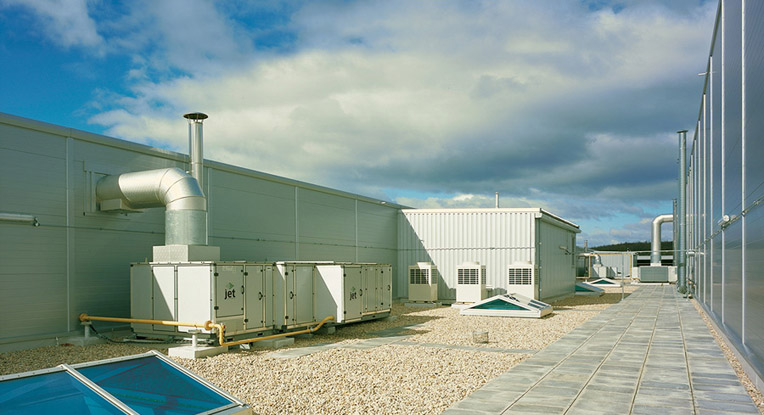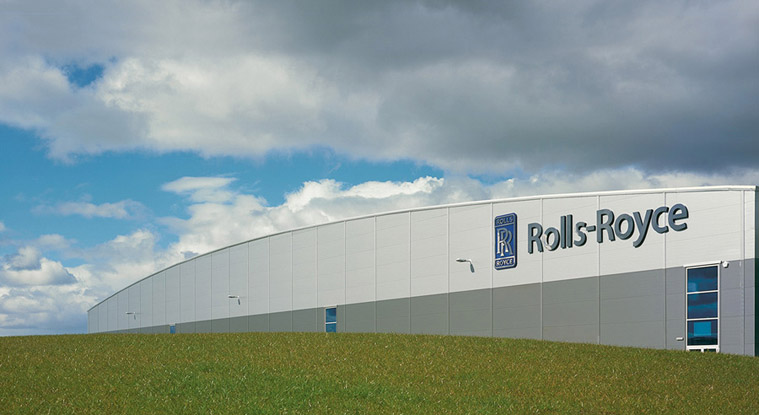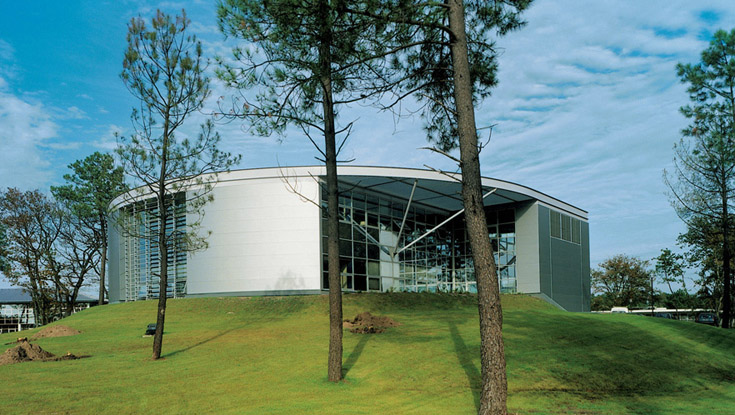Rolls-Royce Aerospace
Location:
Glasgow, , United Kingdom
Architect/Specifier:
Bradford Robertson Architects
At Rolls Royce, excellence is a core company value. So when Bradford Robertson Architects were designing an aerospace facility for the company near Glasgow, Scotland, they demanded solutions that would express both innovation and quality.
The facility houses a manufacturing space that produces precision parts for the company's jet engines, along with training areas, support facilities (including a gym and medical suite), corporate offices, and administrative spaces. Throughout, the architects were required to meet very strict standards for aesthetics and performance.
The front facade and entryway (where the offices are located) received particular attention. This area features a striking aluminum facade whose sleek look recalls the metal finish of a jet engine housing. The facade (by Hunter Douglas) has sloping soffits and walls, fascias, and a unique entrance pod created using cranked and curved panels with square ends, an unrivalled feature that other systems were unable to achieve. The system's exclusive concealed fixing system and panel lengths of up to 12 meters further optimized the aesthetic impact.
Health and safety performance were also key, particularly in fire situations, as were insulation and acoustical properties. To meet this standard, the architects specified a solution with 60 mm thick aluminum over a mineral wool core, then an air cavity, and a layer with 25 mm non-combustible wool insulation and gypsum wallboard. This construction not only delivered a low U-value of 0.29w/m2K, but also met the tough requirements of Rolls Royce's insurers for fire performance.

